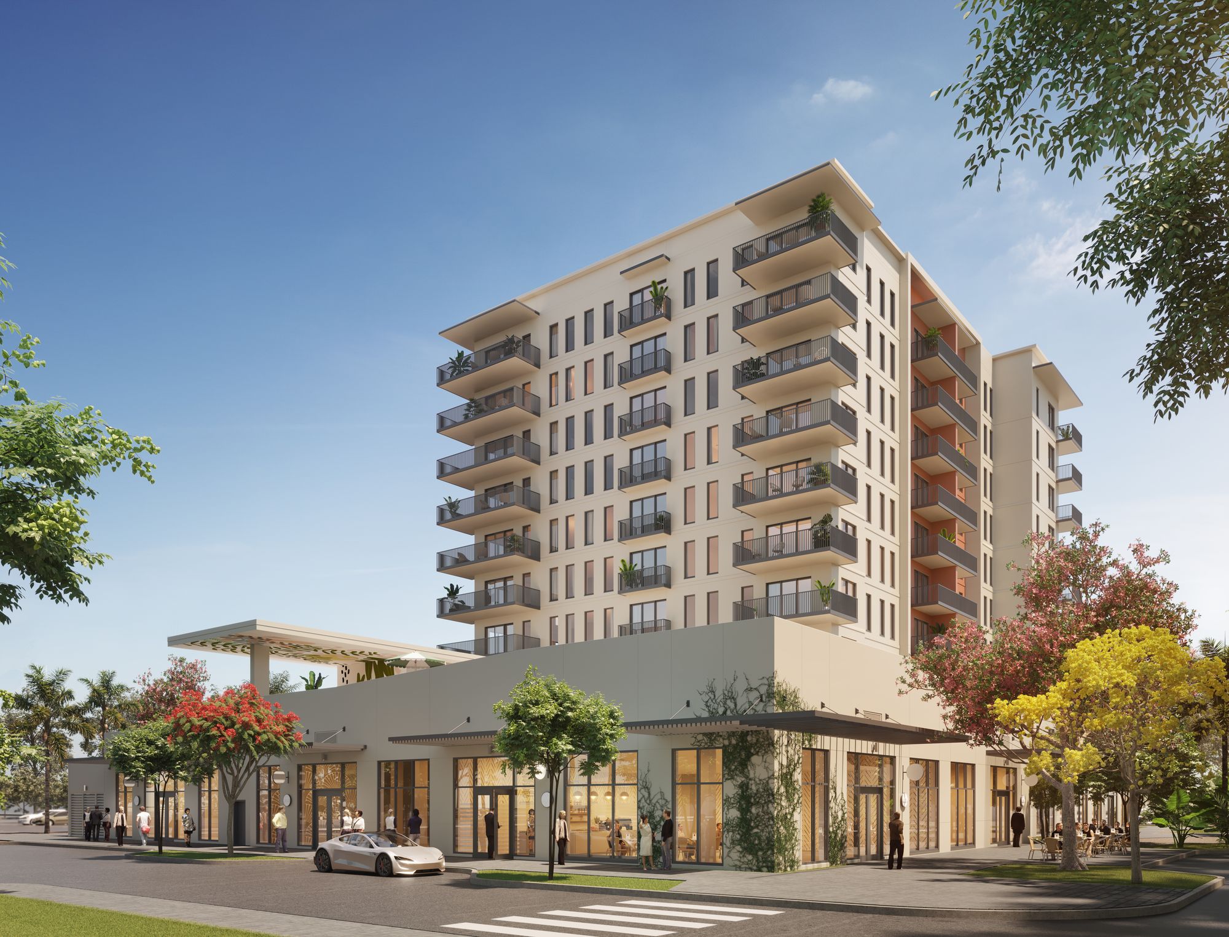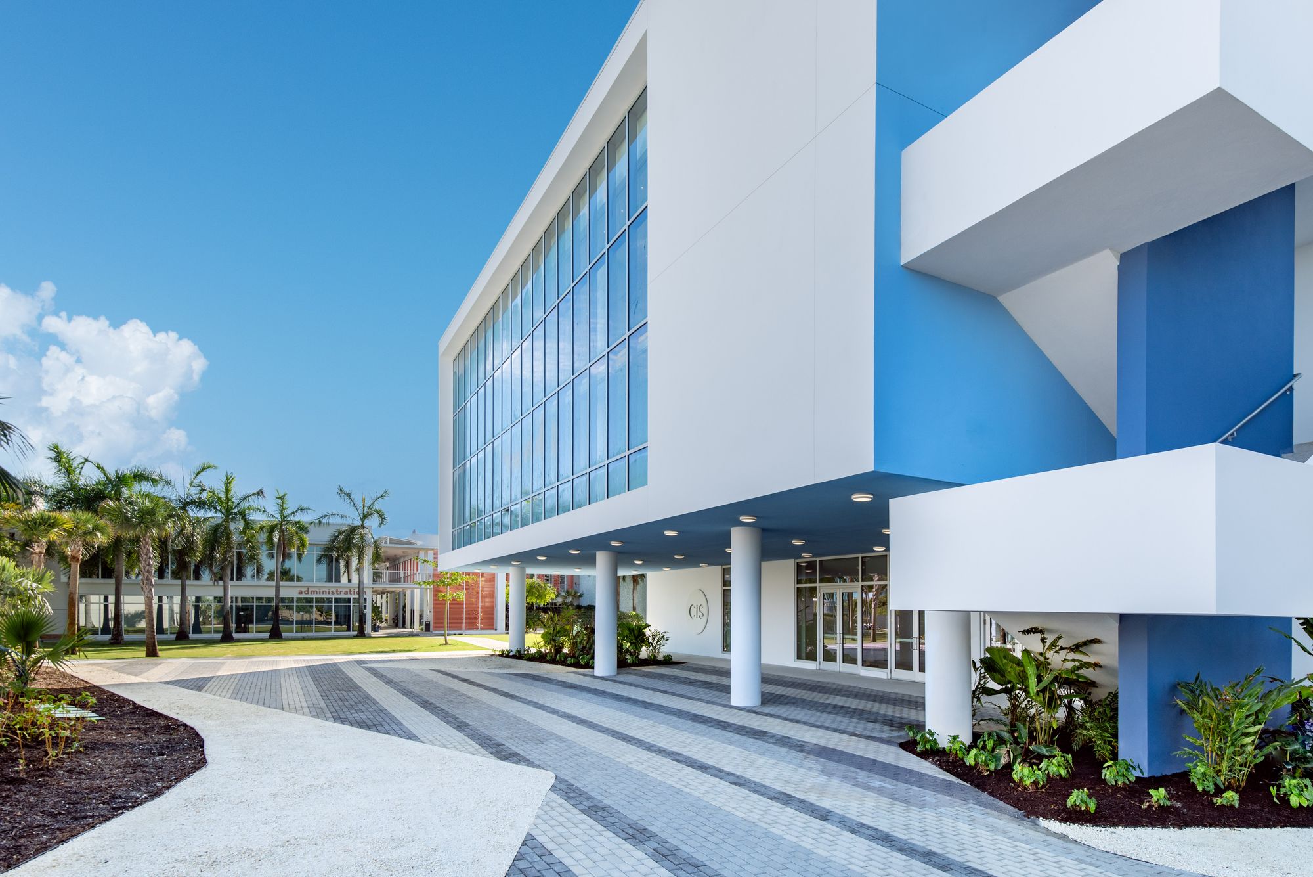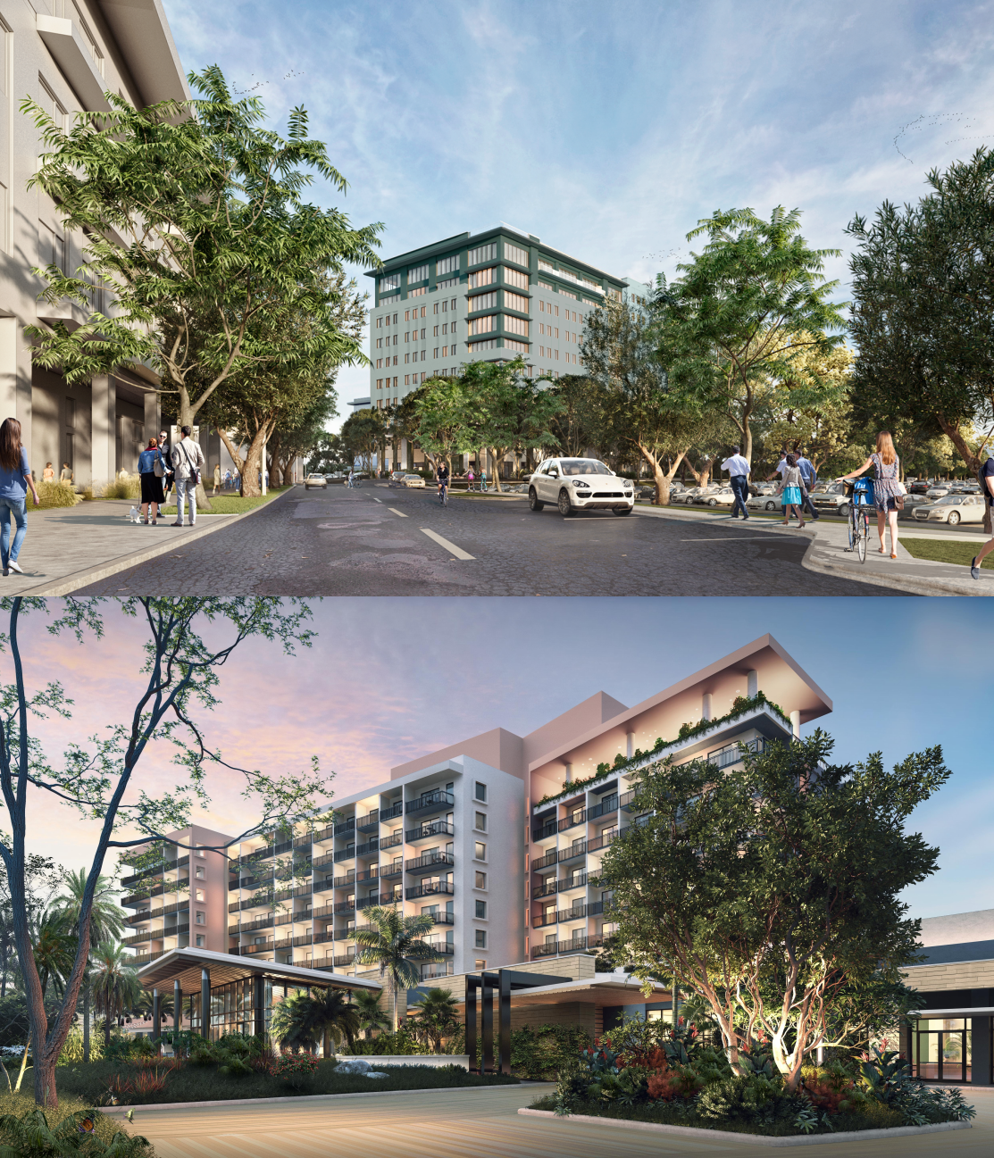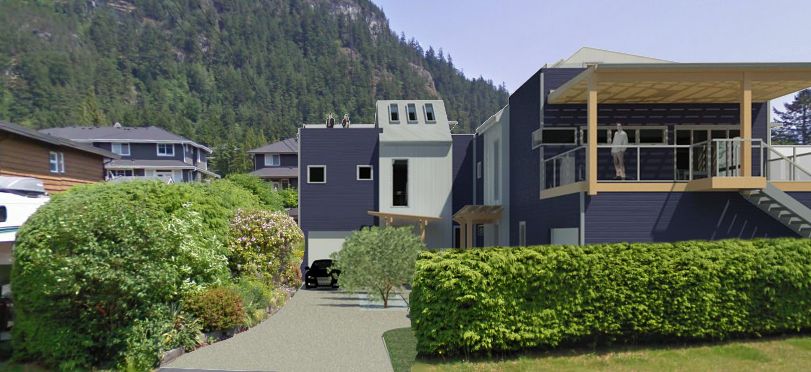Building Information Modeling (BIM) & Virtual Design & Construction (VDC) Specialist.
Introduction
Rick Aspin is a dedicated professional with a vast and varied experience including mixed-use high-rise, hospitality, residential, transportation, retail and power stations.
Most of his experience lies in Architecture, alongside Structural Engineering, Interior Design and Landscape Architecture. His exceptional leadership skills and diverse knowledge come from experiences in the U.K., Bermuda, Canada, and the Cayman Islands.
With a curious mind, he has never stopped exploring how he and the industry of Architecture, Engineering and Construction (A.E.C.) can achieve better results. His openness and dedication to placing the project and its team's victory at the forefront of his efforts have allowed him to grow into a BIM/VDC (Building Information Modeling/Virtual Design & Construction) Manager of exceptional quality.
Rick is an avid squash player and general outdoor enthusiast. He enjoys hiking whenever the opportunity arises and has completed: the Tour Du Mont Blanc, an eleven-day trek to circumnavigate Mont Blanc through France, Italy & Switzerland. He also completed the Inca Trail, and summited both Mount Chachani 6,057 m (19,872 ft) and Vinicunca (Rainbow Mountain) 5,200 metres (17,100 ft) on separate visits to Peru. His next goal is to hike the Annapurna Trail in Central Nepal.

Skills & characteristics of Rick Aspin:
- Works well both independently and within teams. He leads by example and aims to create a respectful, inclusive & collaborative environment.
- Promotes using a Common Data Environment (C.D.E.) that encourages team members to work respectfully toward the team's success.
- Focuses the team on delivering a single version of the truth, ensuring that the management of project data is simplified and reduces the risk of errors and rework.
- Cares for and seeks to understand the needs of owners, developers, designers, and contractors. He guides teams to achieve outstanding levels of coordination in producing accurate, data-rich, virtually constructed design models.
- Acknowledges the boundaries of his expertise and seeks the input of others to fully understand the intricacies of a decision as early as possible.
- Creates a team mentality to generate a culture of win-win decision-making driving honesty, respect and integrity throughout the whole team.
- Delivers exemplary design skills that provide a composition of simplicity and elegance.
- Spatial efficiency is very important to Rick; every inch is thoroughly considered to achieve its fullest potential and avoid unnecessary wasted space while providing elegance and function while in use.
Career Experience / Achievements
Dart Enterprises: Cayman Islands - Senior BIM/VDC Manager.
Arriving at Dart in 2016, Rick was given a blank canvas to create and develop the BIM/VDC department. He immediately set about implementing strategies to succeed in delivering accurate, virtually designed & constructed digital replicas of proposed assets.
Kapok Residential Tower:

Kapok Residential Tower was partially designed in-house at Dart. The Interior Design, Landscape Architecture, and Architectural teams collaborated beautifully to deliver an outstanding design that flows from inside to out and vice-versa.
Rick was BIM/VDC manager and the lead Architectural Designer for Kapok. He also filled the role of Architectural & Interior Design Technologist. His dedication to providing the highest quality in design has resulted in excellent space planning and beautifully simple aesthetics.
He used his experience to generate efficiency in the floor plan wherever possible and provided storage options rarely seen in apartments of this size. Although small for Cayman standards, the apartments feel spacious, with large windows flooding the space with light. Large kitchens allow tenants to enjoy entertaining friends and family at home.
Cayman International School:

Rick performed as Senior BIM/VDC manager for the Cayman International School (C.I.S.) project that saw a new high school and the elementary school added to the existing campus.
Fosters Food Fair Supermarket:

Rick performed as Senior BIM/VDC manager for the Foster's Food Fair project that added a supermarket to the north of Camana Bay's existing town centre.
60 Nexus Way and Hotel Indigo:

Rick's focus on these two projects was biased toward the RFP and setup phases with other members of the BIM/VDC team taking on the tasks of project management and/or production.
Z.G.F. Cotter Architects: Vancouver, Canada - BIM Implementation Coordinator.
3 Civic Plaza, Surrey, British Columbia, Canada
In 2010, Cotter Architects hired Rick to undertake the role of BIM Implementation Coordinator.
During his time working with the firm (including a merger with Z.G.F. Architects), Rick developed systems and procedures that he continues to incorporate and improve upon during project delivery strategies today. The rewards were most significant on 3 Civic Plaza, located in Surrey, British Columbia, a complex mixed-use tower including commercial, hotel, office, and residential uses.

The Heights at Mount View Care Home:

The Heights at Mount View is a 7-storey, 260-suite residence located in Saanich, British Columbia. It is a complex care residence by Baptist Housing offering 24/7 Long-Term Care to its clients. Rick was BIM Coordinator and Architectural Technologist for the project.
Cambia Design Inc: Vancouver, Canada - President.
Cambia Design Inc. offered consultancy BIM / Production Management Services to Architectural Practices in Greater Vancouver and specialized design services to residential clients.
The company began with a focus on efficient space planning of small spaces and included the design of custom furniture pieces to aid in providing the ultimate flexibility.
During this period, Rick also worked remotely as a Structural Technologist for firms in Bermuda.
Reid Road Duplex:

Rick's desire for exceptional design and technical excellence brought him on a path with the Passive House approach. He applied his newly acquired passive house expertise while designing the Reid Road Duplex Project in Squamish, British Columbia, Canada.
D.Y.S. Architecture: Vancouver, Canada - Job Captain/BIM Manager.
Vancouver's Turn:

The project known as Vancouver's Turn was to host The Ritz Carlton Hotel (now constructed as Trump Tower) and proved to be Arthur Erickson's final signature building.
In this role, Rick worked closely with the client, lead architects, the Ritz Carlton project team and various design consultants to coordinate the extraordinarily complex twisting tower.
The project team strategized into two primary groups led by Rick and his counterpart. Rick ensured tight coordination between the complex exterior envelope and the interior architecture/interior design was successful.
He also coordinated the design of the sloshing tanks to minimize the movement of the slender tower from wind & seismic forces. Rick led a team of six Architects & Technologists to produce a well-coordinated set of documents.
Botelho Wood Architects: Bermuda - Senior Architectural Technologist.
Rick completed many smaller-scale residential and commercial projects during his first year in Bermuda, however; his main achievement was the completion of one of the island's most significant developments at the time; Belmont Hills Golf Resort.
Belmont Hills Golf Resort:

Golf course architect Algie M. Pulley, Jr. redesigned the golf course. While the golf course took shape, the existing hotel building was demolished, leaving only its reinforced concrete frame. A luxury penthouse was added with additional structural steel above the existing superstructure. At completion, the building hosted forty-one high-end residences. A golf clubhouse and restaurant addition adorned the west side with thirty-five golf villas surrounding the golf course.
Rick played a vital role in the dual position of Architectural and Structural Technologist from concept through detail design. This project would prove to be his first development of BIM/VDC strategies while expertly manipulating CAD. Rick administered the construction process on behalf of the architects working closely with the onsite trades through to the completion.
B.D.P. Architects: Manchester, England - Senior Architectural Technologist.
Manchester Piccadilly Railway Station:

Rick worked as part of the collaborative site-based design team; the project was on a tight schedule for completion before the 2001 Commonwealth Games.
Rick completed an extremely successful work package for one of the most complex areas of the project. The new roof had to be intricately detailed to allow connection with the existing 1960s tower. The unintentionally curved setting out of the existing columns led to a highly complex package of details to deal with the curvature.
Rick also helped to pull together a series of smaller design packages, including the railway station bathrooms, that subsequently won an award for the design.
Various contract positions: England - Architectural Technologist.
Rick's career began in short-term contract positions between six and eighteen months in length. This period of his career was exponential in exposing him to varied and valuable experiences while working with some great professionals. Rick soaked up everything and was able to develop his skills to an exemplary level at an incredibly early stage.
Rick realized BIM/VDC strategies early in his career as he manipulated Computer-Aided Design (CAD) to deliver high-quality documents using efficient production systems. He led as a CAD manager in several firms showing an interest in finding efficiency throughout the design and construction process. His dedication to this cause has never waned.
A few project types completed in this short-term contract phase included: Power Stations, Clean Rooms, Schools, Fire Stations, Nuclear Power Plants, Swimming Pools, Shopping Malls, and Landscape Architecture.
Education
Higher National Diploma in Building Construction: June 1995 - Blackburn College, England.
Higher National Diploma in Civil Engineering: June 1993 - Nottingham University, England (One year of study before return to Building Construction H.N.D.)
Ordinary National Diploma in Building Studies: June 1992 - Blackburn College, England.
B-Tec 1st in Building Construction: June 1990 - Blackburn College, England.
Public Speaking
Autodesk University 2018: Instructional Demo: BLD226430
Using BIM 360 Tools to Coordinate Delivery of a Data-Rich Virtually Constructed Model

